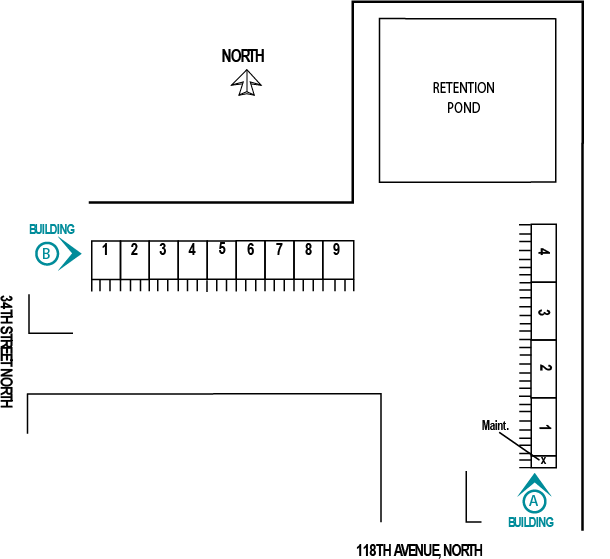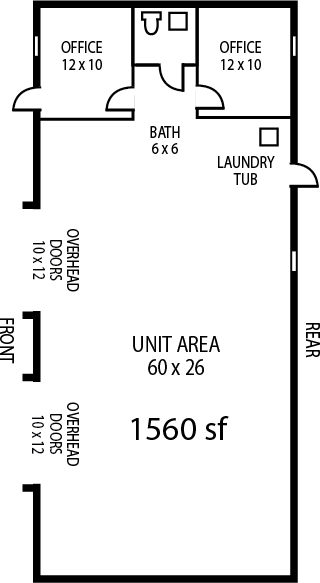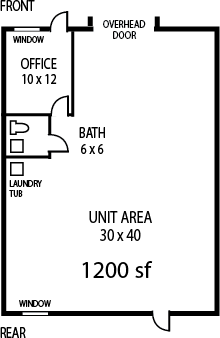PINELLAS WORKSHOP CENTER
Near the Corner of 118th Avenue and 34th Street North
Pinellas Workshop Center is made up of nine 1200 SF (30' x 40') and four 1560 SF (60' x 26') workshop/warehouse units. The units are constructed of concrete block with an insulated metal roof. The ceiling is 16' high at its lowest point. All 1200 SF units at the Center have one overhead 10' x 12' roll-up door in the front, and the 1560 SF units have two 10' x 12' overhead roll-up doors also in the front. Every unit at the Center has two pedestrian doors, one in front and one in the rear. All driveways and parking areas are paved with concrete. Each 1200 SF unit features one finished office. The 1560 SF units have two finished offices. All units have a bathroom, a laundry tub sink, electrical outlets around the inside perimeter wall of the shop, skylights, a roof ventilator, and a sealed and coated concrete floor. Some units have been upgraded with 3-phase electric panels, central HVAC, and additional build-out. For more information please Contact Us.
If you are interested in leasing space at Pinellas Workshop Center, please complete the Leasing Application.






